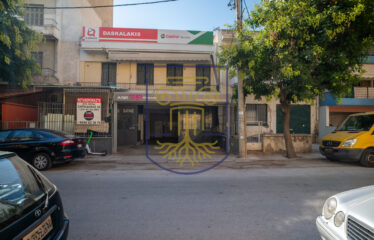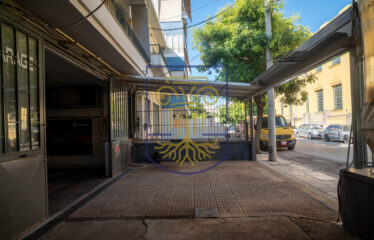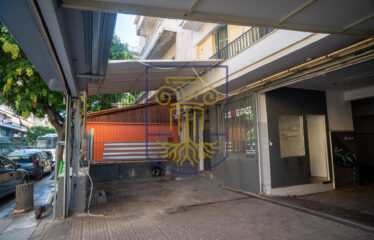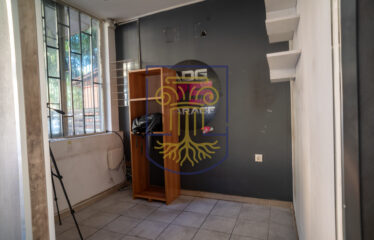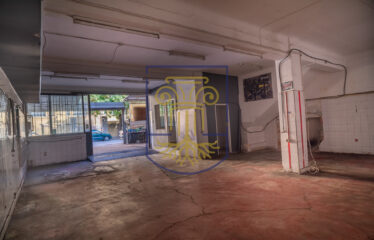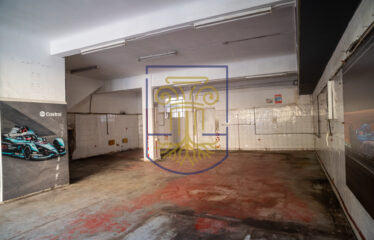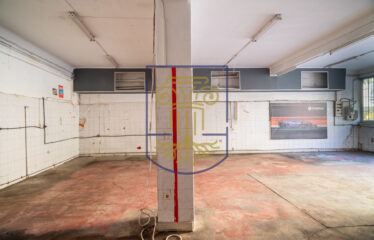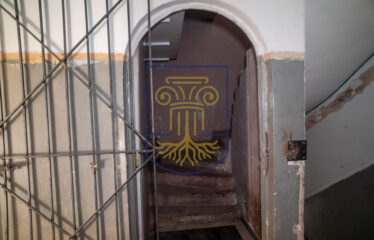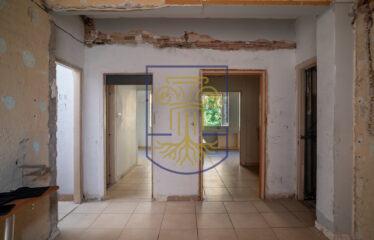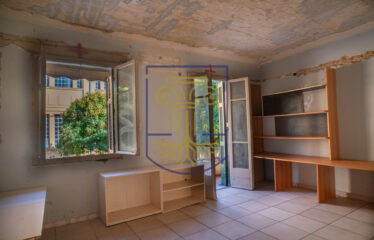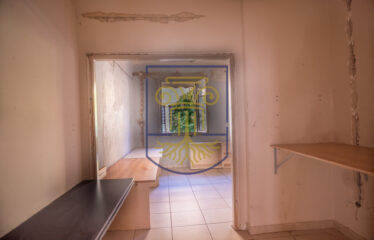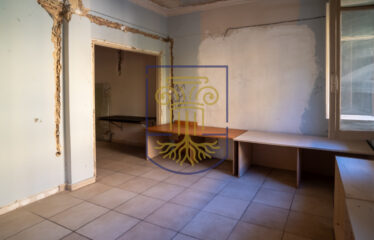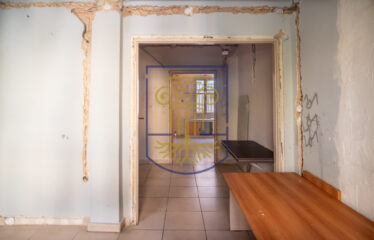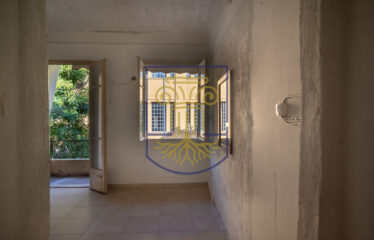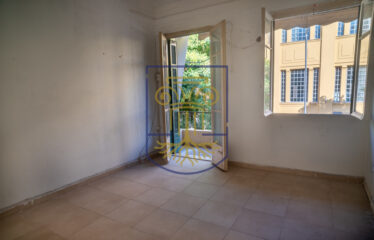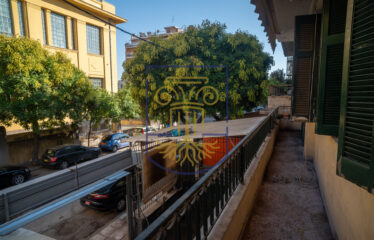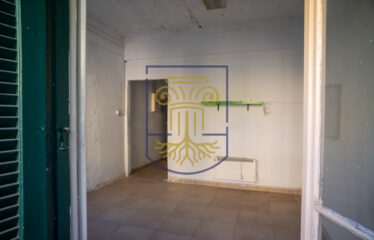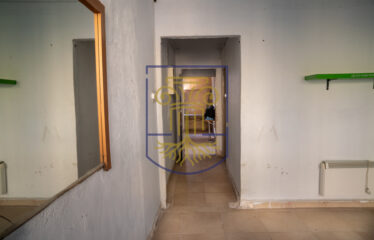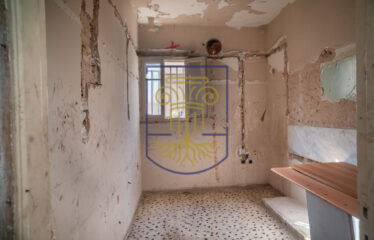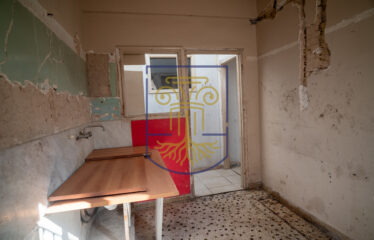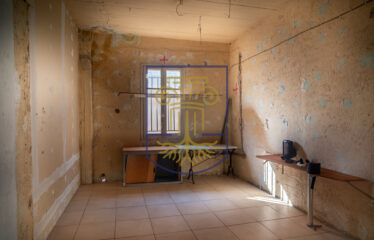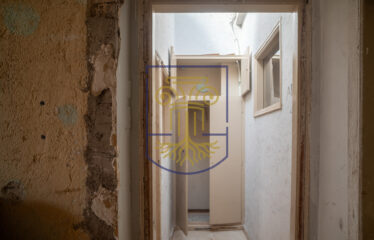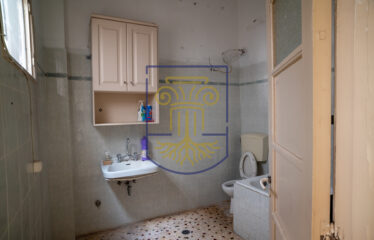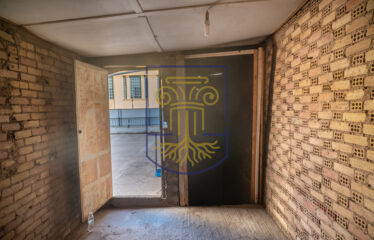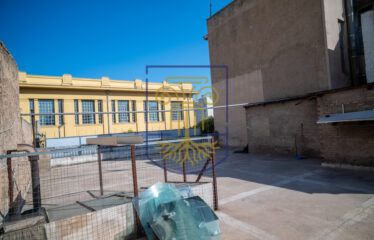Description
Property Overview
A two-storey building is available for sale, offering significant potential for either commercial or residential use. With a total plot area of 206.14 sq.m. and generous building allowances, the property is a promising opportunity for redevelopment or investment.
Layout Details
- Ground floor: 102 sq.m. (designated as a light industrial space)
- First floor: 90 sq.m. (configured as a residence with 4 rooms, kitchen, bathroom, hallway, and auxiliary spaces)
- Plot dimensions:
- Frontage: 10.10 m
- Rear side: 10.28 m
- Lateral sides: 20.68 m
- Buildable depth: 15.68 m (with 5-meter setback)
Features & Amenities
- Building coefficient: 3.0
- Coverage coefficient: 0.7
- Flexible interior configuration options
- Requires full renovation
- Previously operated as a garage
Location Highlights
Situated in a well-connected urban neighborhood with easy access to public transportation and key city arteries, the property is close to schools, local markets, and essential services. The location combines convenience with the potential for both residential comfort and commercial activity.
Don’t Miss Out
This is a rare chance to redevelop or repurpose a dual-use building on a well-proportioned plot in a growing urban area. Whether for business, residential, or mixed-use purposes, the possibilities are wide open for those looking to invest or create a tailor-made property.
Explore the Property
Below you will find the 360° Virtual Tour, where you can explore the property.
Please Note:
Address Disclosure: The exact address mentioned in the advertisement is indicative of the property’s vicinity and not the actual one.
—————————————————————————————
Information Accuracy: The information and characteristics of the property have been registered based on the information and data provided by the owner.
—————————————————————————————
Map Disclaimer: The point on the map does not correspond to the property’s actual address.
—————————————————————————————
Legal Requirement: Presentation of a police ID or tax registration number is necessary when showing the property, according to Law 4072/11-4-2012 Government Gazette 86A.
Overview
-
ID LV202572
-
Type Commercial Space
-
Bedrooms 4
-
Bathrooms 1
-
Size 206.14 m2
Address
Open on Google Maps-
Address Sepolia, Sepolia-Skouze (Athens Center)
-
Country Greece
-
Province/State Athens - Center
-
Area/Town Sepolia - Skouze
-
Neighborhood Sepolia
-
Postal code/ZIP 10443
Details
-
Property ID LV202572
-
Price 300,000 €
-
Property Type Commercial Space
-
Property Status For Sale
-
Property Label Virtual Tour 360°
-
Rooms 1
-
Bedrooms 4
-
Bathrooms 1
-
Size 206.14 m2
-
Kitchens 1
-
Warehouse Yes
-
Playroom No
-
Heating System Without Heating
-
Under Construction No
-
Year of Construction 1954

