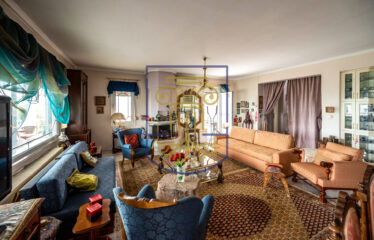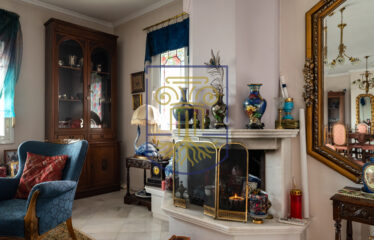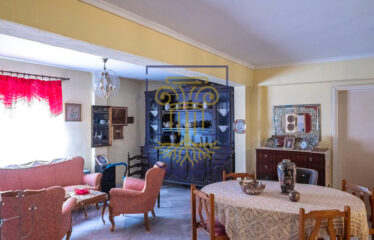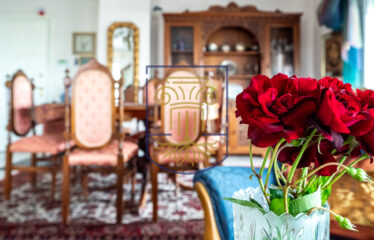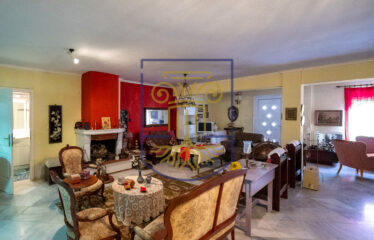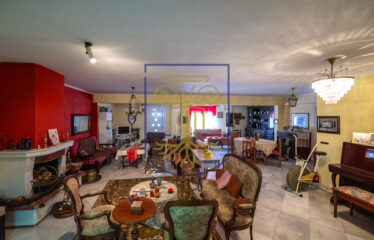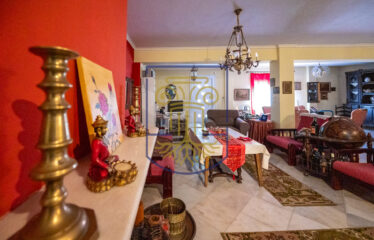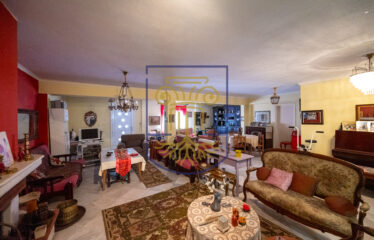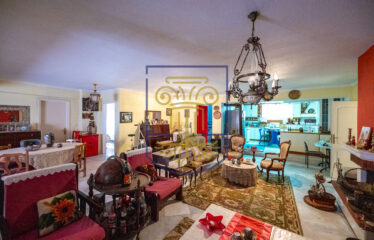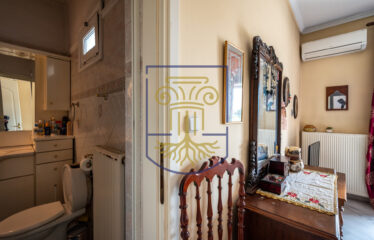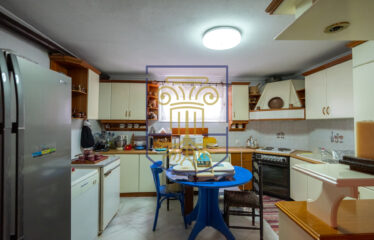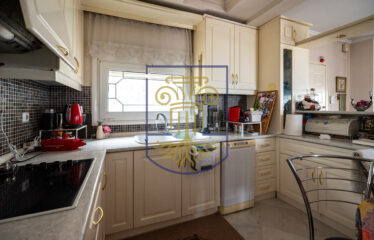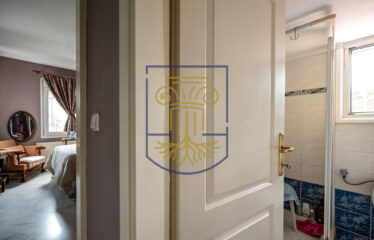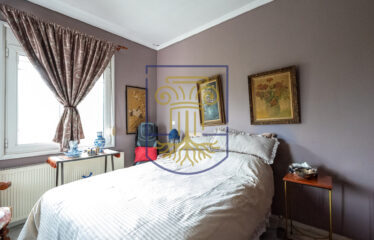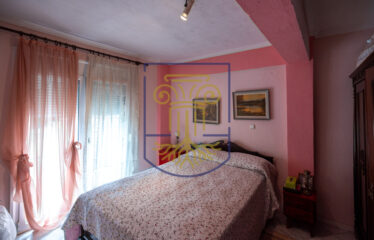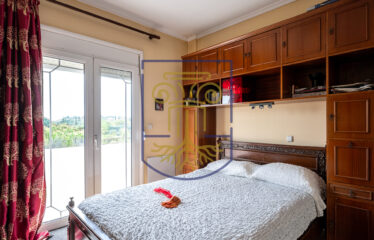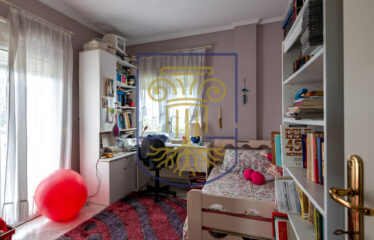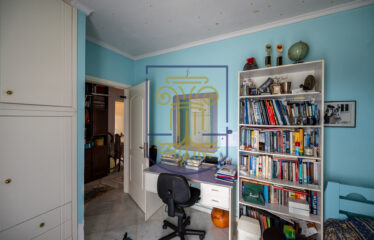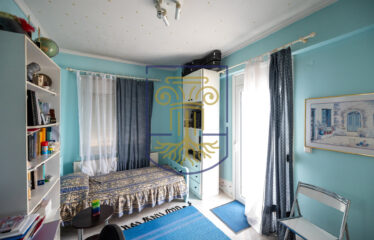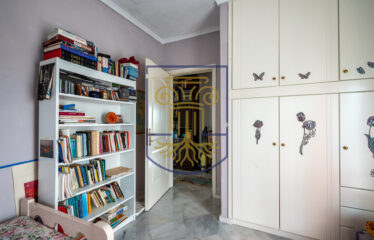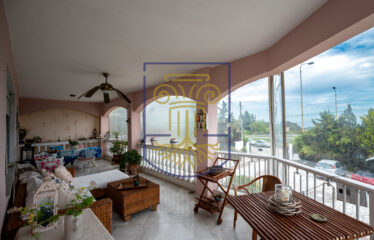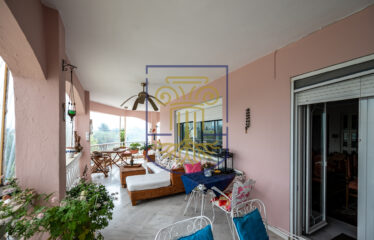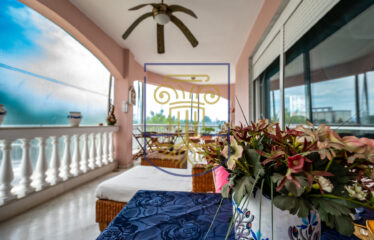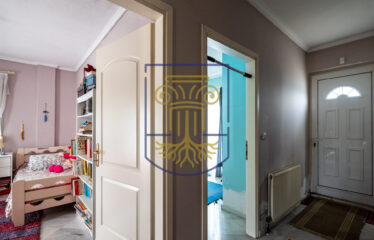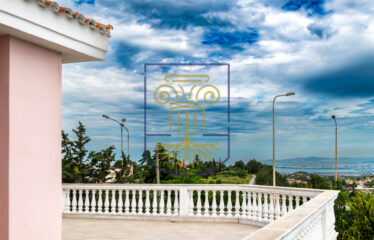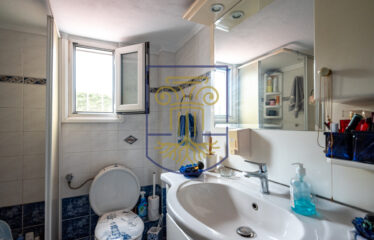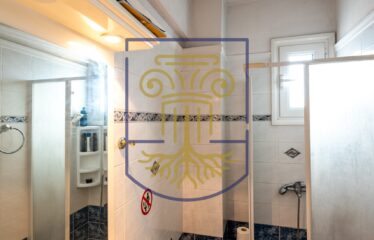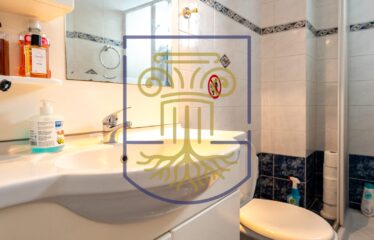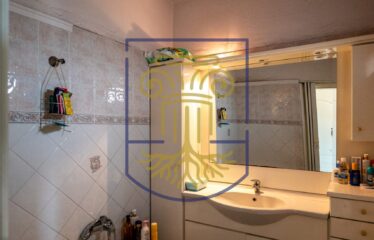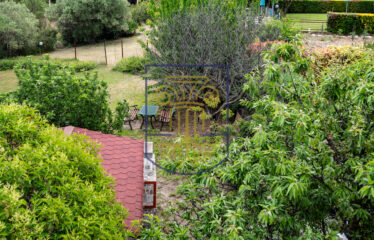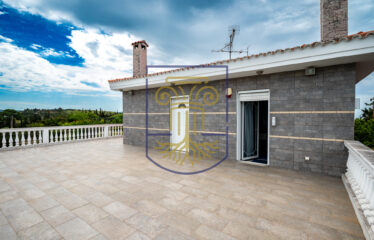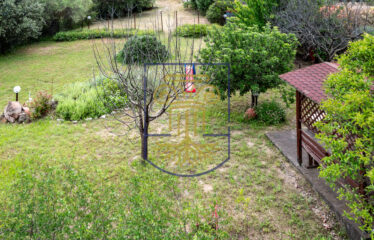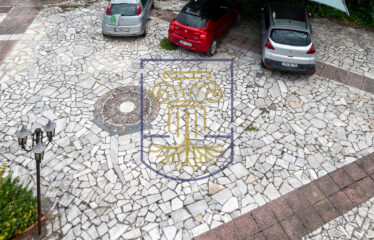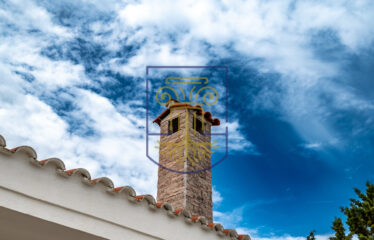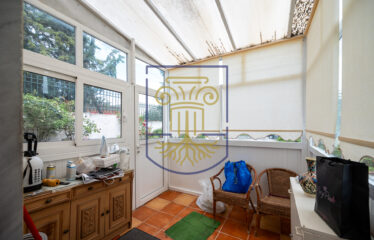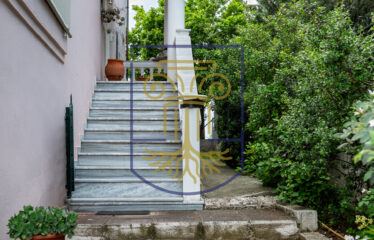Description
Property Overview
For Sale: Luxury 3-Level Detached House with 1,800 sq.m. Garden & Panoramic View – Kardia, Thessaloniki. This exceptional detached residence offers 350 sq.m. of living space over three levels, set within a private 1,800 sq.m. landscaped garden. With unobstructed sea and city views, the property features high-quality materials and thoughtful architectural design, making it ideal for luxurious family living or as a two-family home.
Layout Details
- Ground Level (Can Be Autonomous Unit):
- Living room with fireplace and separate kitchen space
- One bedroom
- Bathroom
- Stor
- Independent entrance with direct access to the garden
- Living room with fireplace and separate kitchen space
- Main Level (1st Floor – Primary Access):
- Expansive living and dining area with marble fireplace
- Separate kitchen
- Master bedroom with ensuite bathroom
- Perimeter veranda with panoramic views
- Expansive living and dining area with marble fireplace
- Upper Level (2nd Floor):
- Three bedrooms, including one additional master bedroom
- One shared bathroom
- Three bedrooms, including one additional master bedroom
Features & Amenities
- Autonomous oil heating with alternative installation options
- Three air conditioning units
- High-quality double-glazed windows
- Premium marble finishes and branded sanitary ware
- Two covered parking spots
- Internal staircase connecting all levels
- Security doors
- Mosquito screens and awnings throughout
- Landscaped garden
Location Highlights
Situated in Kardia, one of Thessaloniki’s most desirable residential suburbs, the home offers a tranquil environment with immediate access to key services. Its elevated position provides abundant natural light, panoramic sea and city views, and a spacious, open feel, while remaining conveniently close to the airport, ring road, and urban amenities.
Don’t Miss Out
A rare opportunity for luxurious family living or flexible dual-use arrangements. With its architectural elegance, prime location, and panoramic vistas, this residence represents a high-value investment for both comfortable living and potential rental income.
Please Note:
Address Disclosure: The exact address mentioned in the advertisement is indicative of the property’s vicinity and not the actual one.
—————————————————————————————
Information Accuracy: The information and characteristics of the property have been registered based on the information and data provided by the owner.
—————————————————————————————
Map Disclaimer: The point on the map does not correspond to the property’s actual address.
—————————————————————————————
Legal Requirement: Presentation of a police ID or tax registration number is necessary when showing the property, according to Law 4072/11-4-2012 Government Gazette 86A.
Overview
-
ID HS202511
-
Type Detached house
-
Bedrooms 5
-
Bathrooms 4
-
Size 350 m2
-
Land Size 1,800 m2
Address
Open on Google Maps-
Address Kardia, Mikra (Thessaloniki - Suburbs)
-
Country Greece
-
Province/State Thessaloniki - Suburbs
-
Area/Town Mikra
-
Neighborhood Kardia
-
Postal code/ZIP 57500
Details
-
Property ID HS202511
-
Price 500,000 €
-
Property Type Detached house
-
Property Status For Sale
-
Rooms 2
-
Bedrooms 5
-
Bathrooms 4
-
Size 350 m2
-
Land area 1,800 m2
-
Floor 3
-
Kitchens 2
-
Warehouse Yes
-
Playroom No
-
Energy Class G
-
Heating System Individual
-
Heating Oil
-
Under Construction No
-
Year of Construction 1997

