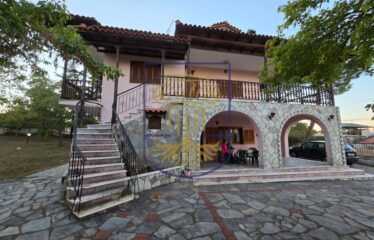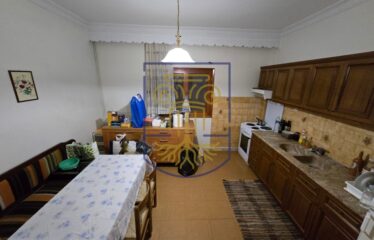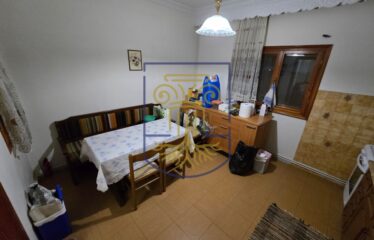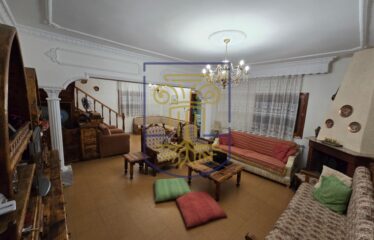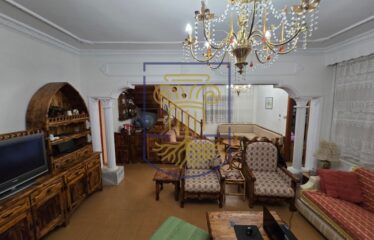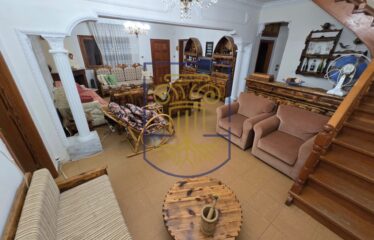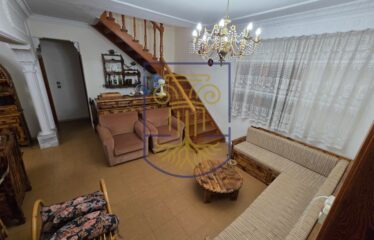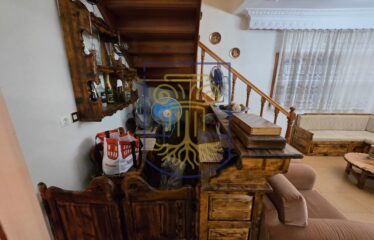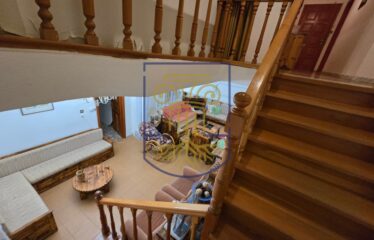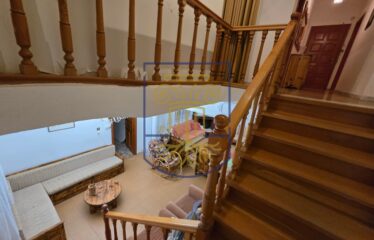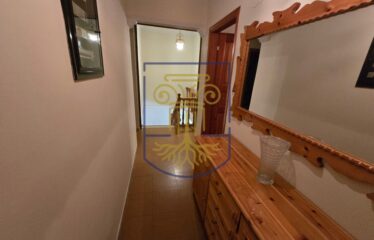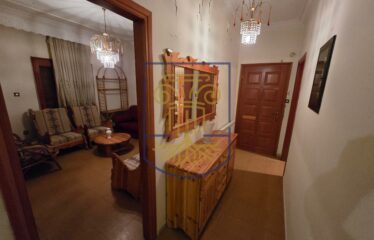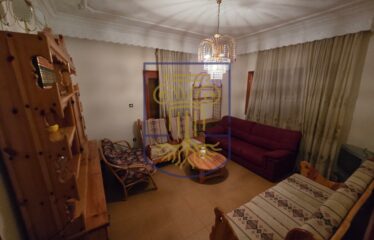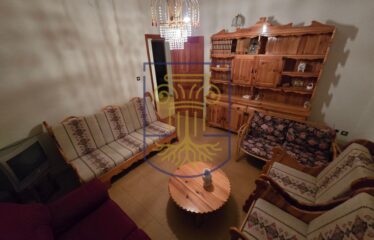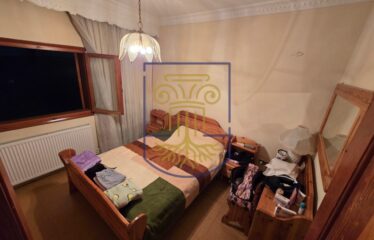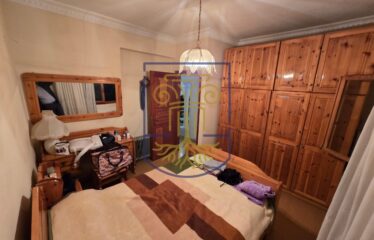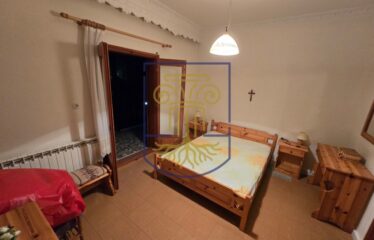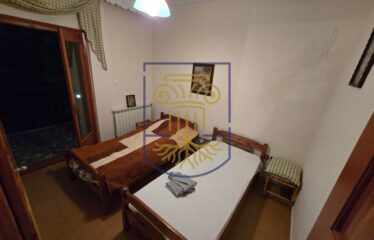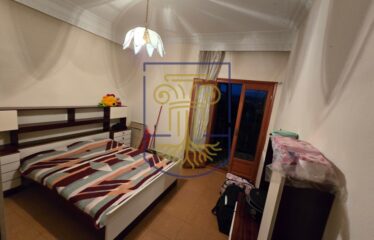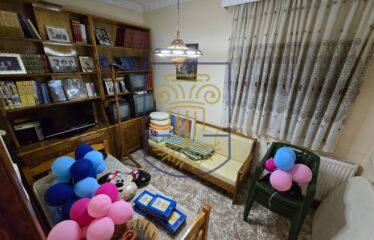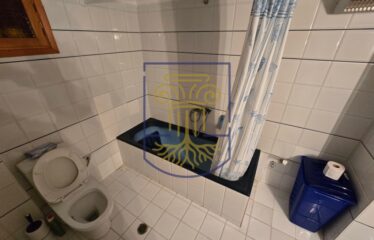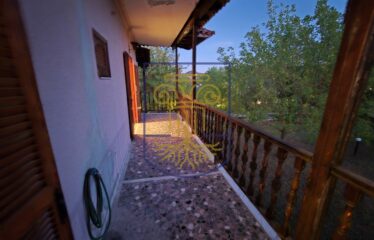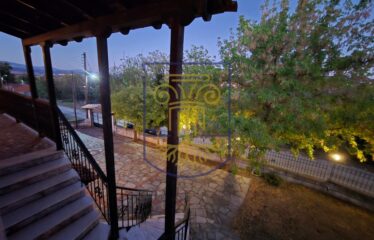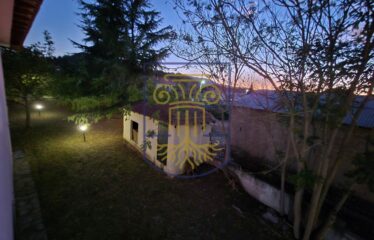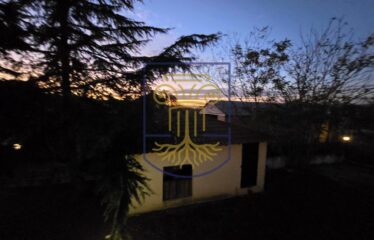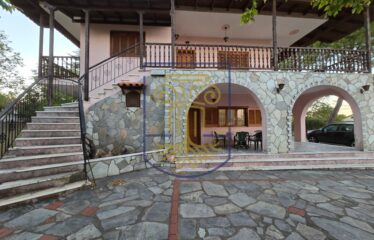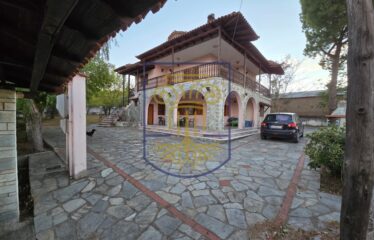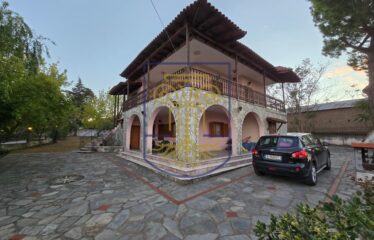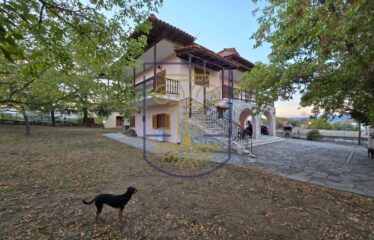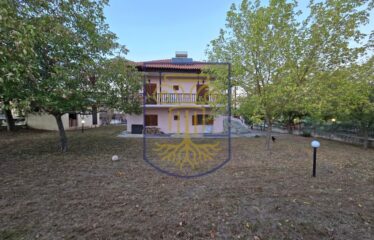Description
Property Overview
A spacious 200 sq.m. detached house is available for sale, set on a generous 1,122 sq.m. plot and offering exceptional versatility for multi-family living or investment use. Built in 1981, this residence provides a warm and welcoming ambiance, featuring five bedrooms, multiple living areas, and well-designed interiors. With its ability to be separated into two independent homes, along with its generous outdoor spaces, the property presents an attractive opportunity for families, investors, or those seeking a tranquil retreat with flexible living arrangements.
Layout Details
Property Highlights:
- Total living space: 200 sq.m.
- Plot size: 1,122 sq.m.
- Two-level layout offering flexibility and privacy
- 5 spacious bedrooms
- 2 living rooms designed for comfort and gathering
- 1 functional kitchen
- 2 bathrooms
- Autonomous oil heating
- External storage room
- Built-in BBQ area
- Ample on-site parking for residents and guests
- Large perimeter veranda offering serene outdoor enjoyment
- The property can easily be divided into two independent residences
Interior
- The ground level features a bright, inviting living room with a cozy fireplace and a stylish bar area—ideal for relaxation or entertaining guests
- A well-organized kitchen, two comfortable bedrooms, and a full bathroom complete the lower level
- An elegant wooden staircase leads to the upper floor, where three additional bedrooms and a second, smaller living room create the perfect setting for multi-family living
- The upper-level veranda surrounds the home, offering tranquil views and abundant natural light throughout the day
- Flexible interior configuration that supports dual occupancy or rental division
Exterior
- The 1,122 sq.m. plot provides excellent outdoor space for entertaining, gardening, or further enhancements
- A built-in BBQ area offers the perfect spot for outdoor dining
- The perimeter veranda enhances privacy and connection to the natural surroundings
- Ample private parking for residents and guests ensures convenience and practicality
- Quiet, serene setting ideal for both permanent living and vacation home use
Location Highlights
The property is situated in a peaceful residential environment offering privacy and comfort while remaining well-connected to nearby amenities and essential services. Its setting makes it ideal for families seeking calm surroundings or investors exploring multi-unit rental opportunities. The combination of large interior spaces, flexible layout, and generous outdoor areas adds outstanding value to the property.
Don’t Miss Out
This detached house presents a rare opportunity to acquire a versatile property with immediate living comfort and long-term investment potential. Whether used as a single spacious residence, divided into two independent homes for multi-generational living, or positioned as an income-producing asset, the possibilities are extensive. Its flexible layout, ample outdoor space, and overall character make it a standout option for both domestic and international buyers seeking comfort, functionality, and long-term value.
Please Note:
Address Disclosure: The exact address mentioned in the advertisement is indicative of the property’s vicinity and not the actual one.
—————————————————————————————
Information Accuracy: The information and characteristics of the property have been registered based on the information and data provided by the owner.
—————————————————————————————
Map Disclaimer: The point on the map does not correspond to the property’s actual address.
—————————————————————————————
Legal Requirement: Presentation of a police ID or tax registration number is necessary when showing the property, according to Law 4072/11-4-2012 Government Gazette 86A.
Overview
-
ID LV202453
-
Type Detached house
-
Bedrooms 5
-
Bathrooms 2
-
Size 200 m2
-
Land Size 1,122 m2
Address
Open on Google Maps-
Address Gerakarou, Koroneia (Thessaloniki - Rest of Prefecture)
-
Country Greece
-
Province/State Thessaloniki - Rest of Prefecture
-
Area/Town Koronia
-
Neighborhood Gerakarou
-
Postal code/ZIP 57012
Details
-
Property ID LV202453
-
Price 150,000 €
-
Property Type Detached house
-
Property Status For Sale
-
Rooms 2
-
Bedrooms 5
-
Bathrooms 2
-
Size 200 m2
-
Land area 1,122 m2
-
Floor Ground Floor & First Floor
-
Kitchens 1
-
Warehouse Yes
-
Playroom No
-
Energy Class The PEA is under publication
-
Heating System Individual
-
Heating Oil
-
Under Construction No
-
Year of Construction 1981

