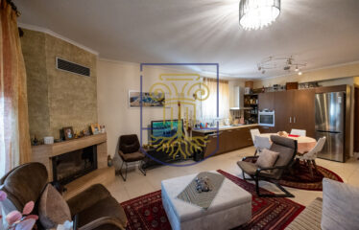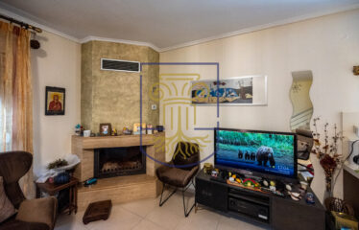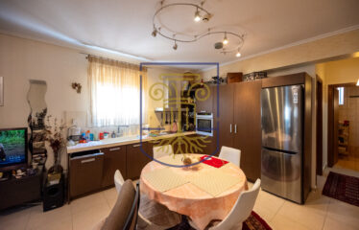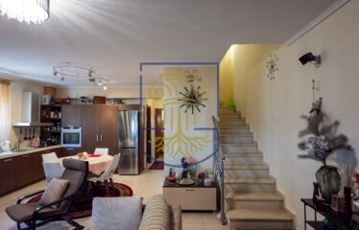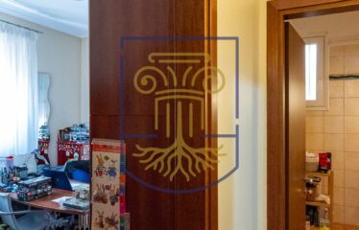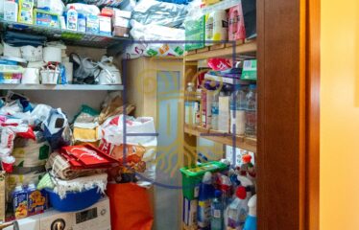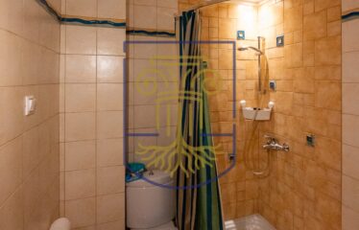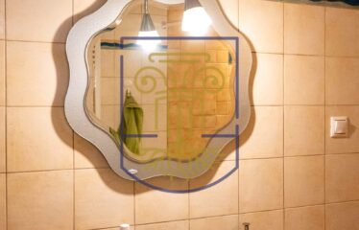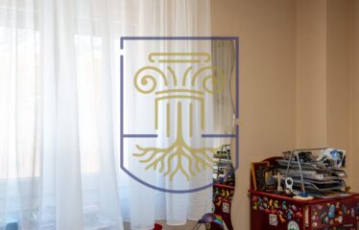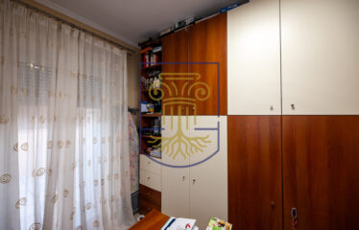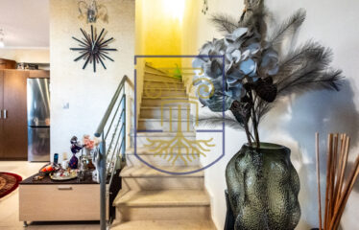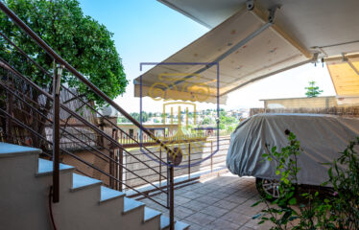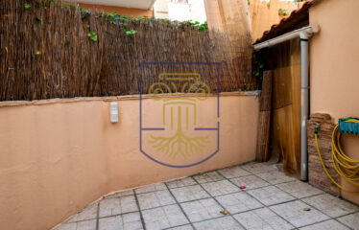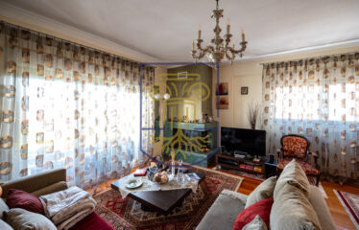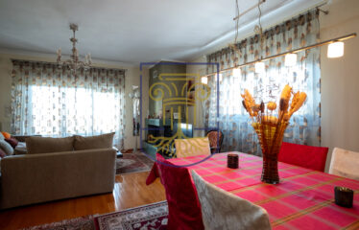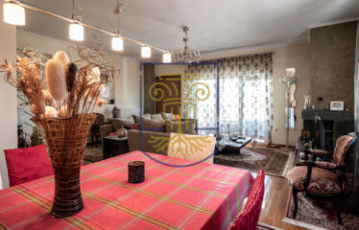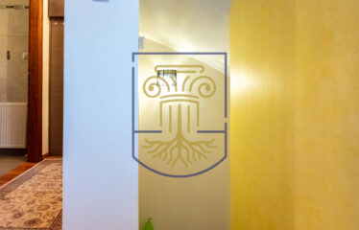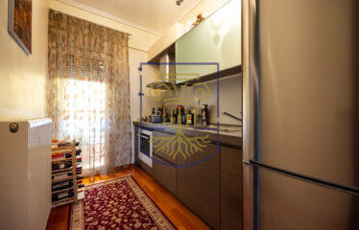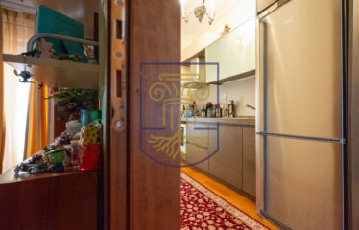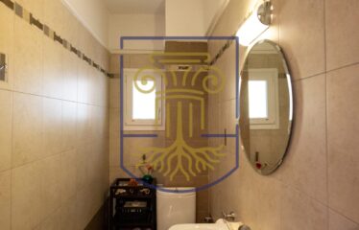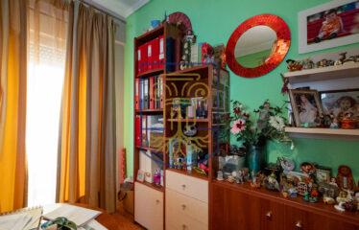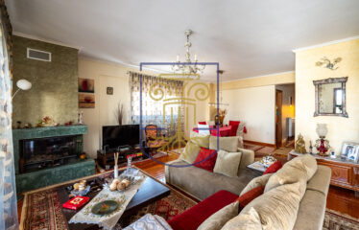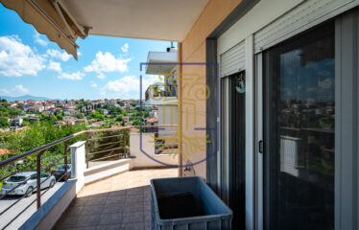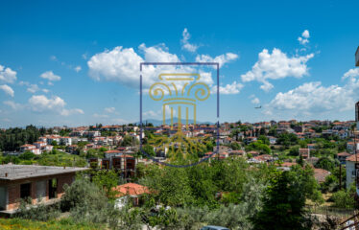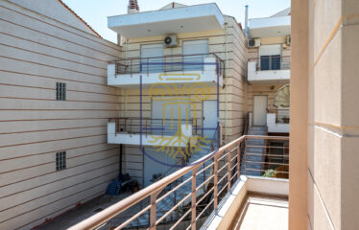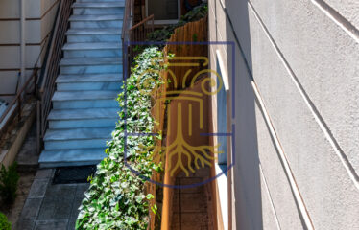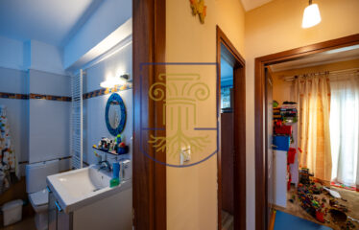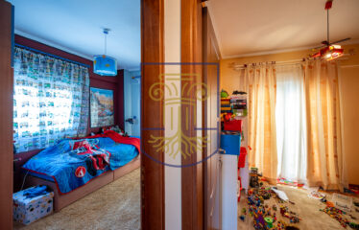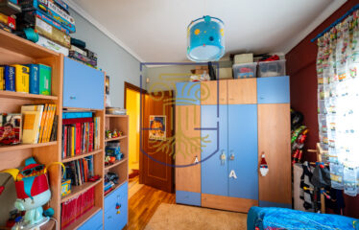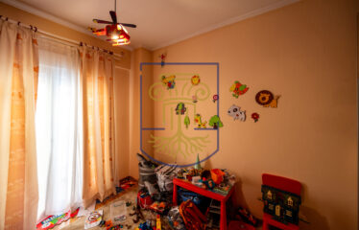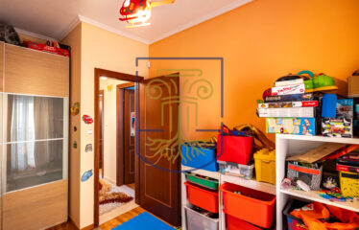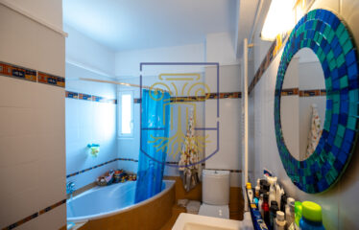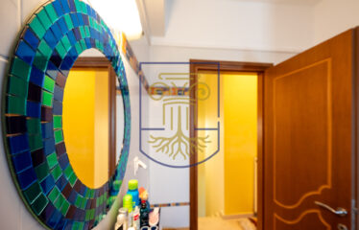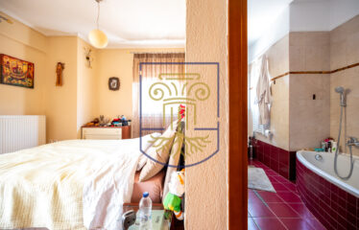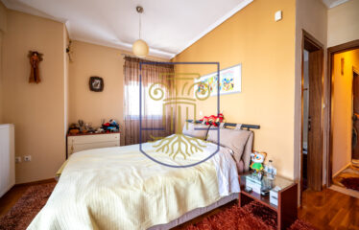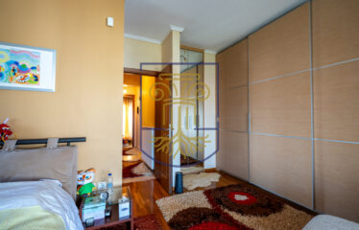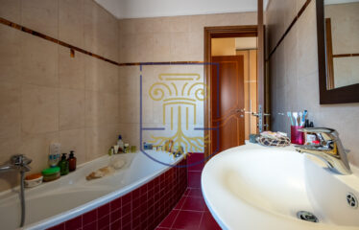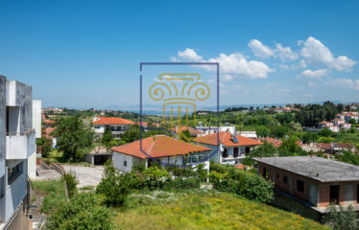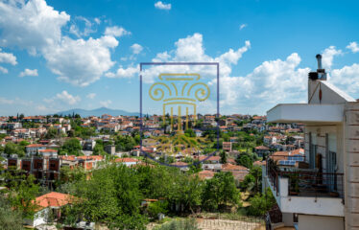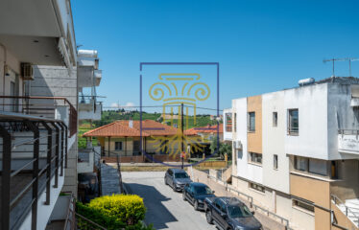Description
Property Overview
A well-designed, spacious 225 sq.m. maisonette of non-developer construction, built with quality materials and attention to detail. Spread across three levels, the home offers excellent cross-ventilation, abundant natural light, and open views toward the city and sea. With an elevator shaft already in place, it’s a solid choice for families looking for a comfortable, long-lasting residence with flexible interior layout and generous living areas.
Layout Details
Interior (by level)
Ground Level (can function as an independent apartment):
- Private entrance
- Open-plan living room with fireplace and kitchen
- 1 bedroom
- 1 bathroom
- Storage room
- Front and rear garden patios
First Level (main living area):
- Main entrance
- Large living and dining area
- Separate kitchen
- 1 bedroom
- 1 bathroom
- Veranda access with open views
Second Level (bedroom area):
- 3 bedrooms (including 1 master with en-suite bathroom)
- 1 additional shared bathroom
- Verandas for all rooms with open, panoramic views
Exterior
- Front and rear garden areas
- 1 on-site parking space at the front patio
- Wide balconies with city and sea views
Features & Amenities
- Elevator-ready infrastructure
- Independent oil heating
- 2 fireplaces
- 2 reinforced security doors
- Alarm system
- Electric awnings on all sides
- Branded window frames and floor tiles
- High-quality bathroom fittings
- Storage rooms
Location Highlights
Situated in a quiet and residential area with easy access to schools, local shops, and key roads, the home offers a practical balance of peace and urban convenience. Its elevated position ensures natural light, ventilation, and uninterrupted views of both the city and the sea.
Please Note:
Address Disclosure: The exact address mentioned in the advertisement is indicative of the property’s vicinity and not the actual one.
————————————————————————————
Information Accuracy: The information and characteristics of the property have been registered based on the information and data provided by the owner.
————————————————————————————-
Map Disclaimer: The point on the map does not correspond to the property’s actual address.
————————————————————————————–
Legal Requirement: Presentation of a police ID or tax registration number is necessary when showing the property, according to Law 4072/11-4-2012 Government Gazette 86A.
Overview
-
ID HS202506
-
Type Maisonette
-
Bedrooms 5
-
Bathrooms 4
-
Size 225 m2
Address
Open on Google Maps-
Address Trilofo, Mikra (Thessaloniki - Suburbs)
-
Country Greece
-
Province/State Thessaloniki - Suburbs
-
Area/Town Mikra
-
Neighborhood Trilofo
Details
-
Property ID HS202506
-
Price 350,000 €
-
Property Type Maisonette
-
Property Status For Sale
-
Rooms 2
-
Bedrooms 5
-
Bathrooms 4
-
Size 225 m2
-
Floor 3
-
Kitchens 2
-
Warehouse Yes
-
Playroom Yes
-
Energy Class G
-
Heating System Individual
-
Heating Oil
-
Under Construction No
-
Year of Construction 2005

